BricsCAD offers a set of professional CAD and modeling tools for various design needs.
BricsCAD is made for designers, engineers, innovators, and manufacturers who seek a high-performance, scalable, and easy-to-integrate solution.
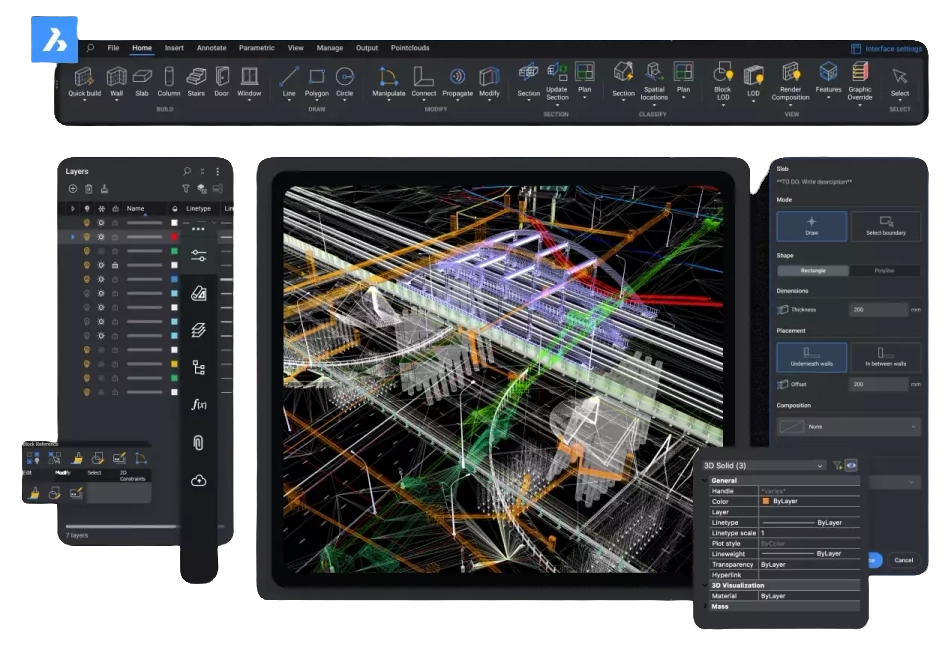
We are your starting point for a successful transition to BricsCAD®.
Our role? To support you from the very first steps—whether it's discovering BricsCAD, choosing the right version, or helping you install, configure, and use it effectively.


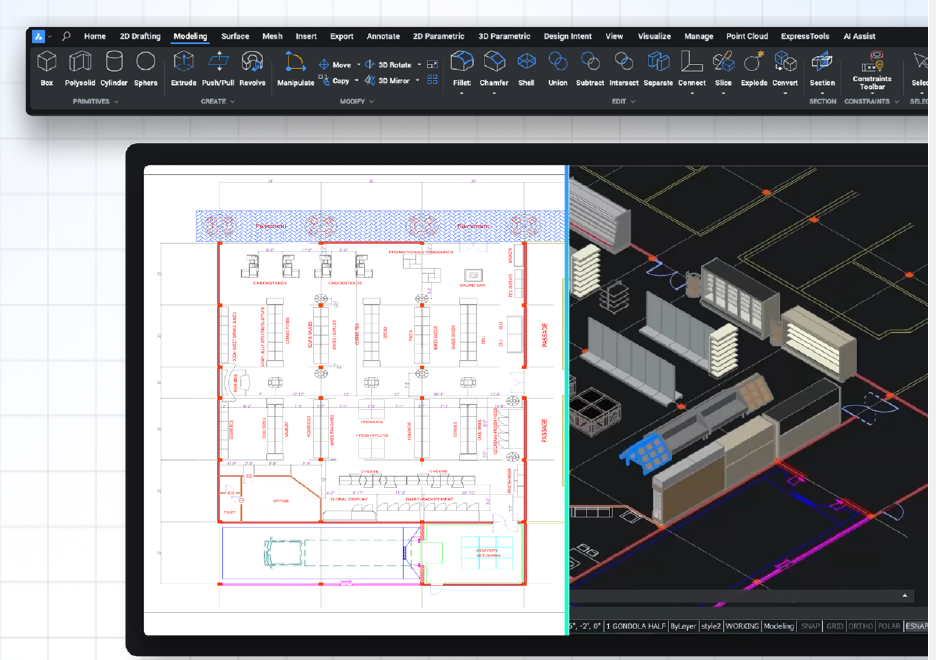
Bricsys is an international CAD software publisher, recognized for its ability to offer powerful, flexible, and accessible solutions, fully based on the DWG format.
BricsCAD® is a professional CAD software without compromise.
It is the best DWG alternative on the market, combining performance, simplicity, and compatibility, with a reduced total cost of ownership.
BricsCAD is made for designers, engineers, innovators, and manufacturers who seek a high-performance, scalable, and easy-to-integrate solution.
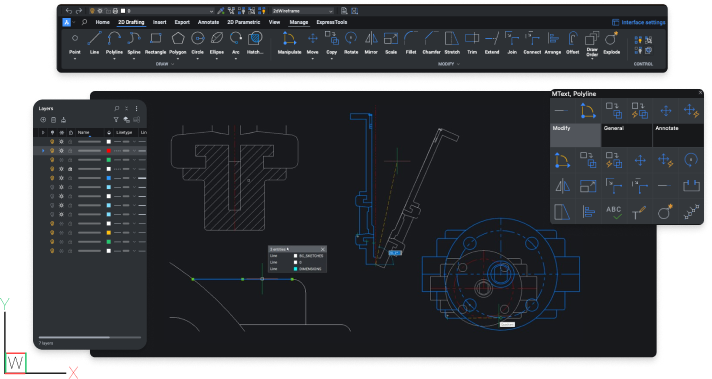 Professional CAD with unique AI-powered productivity tools for faster design and a reduced total cost of ownership.
Professional CAD with unique AI-powered productivity tools for faster design and a reduced total cost of ownership.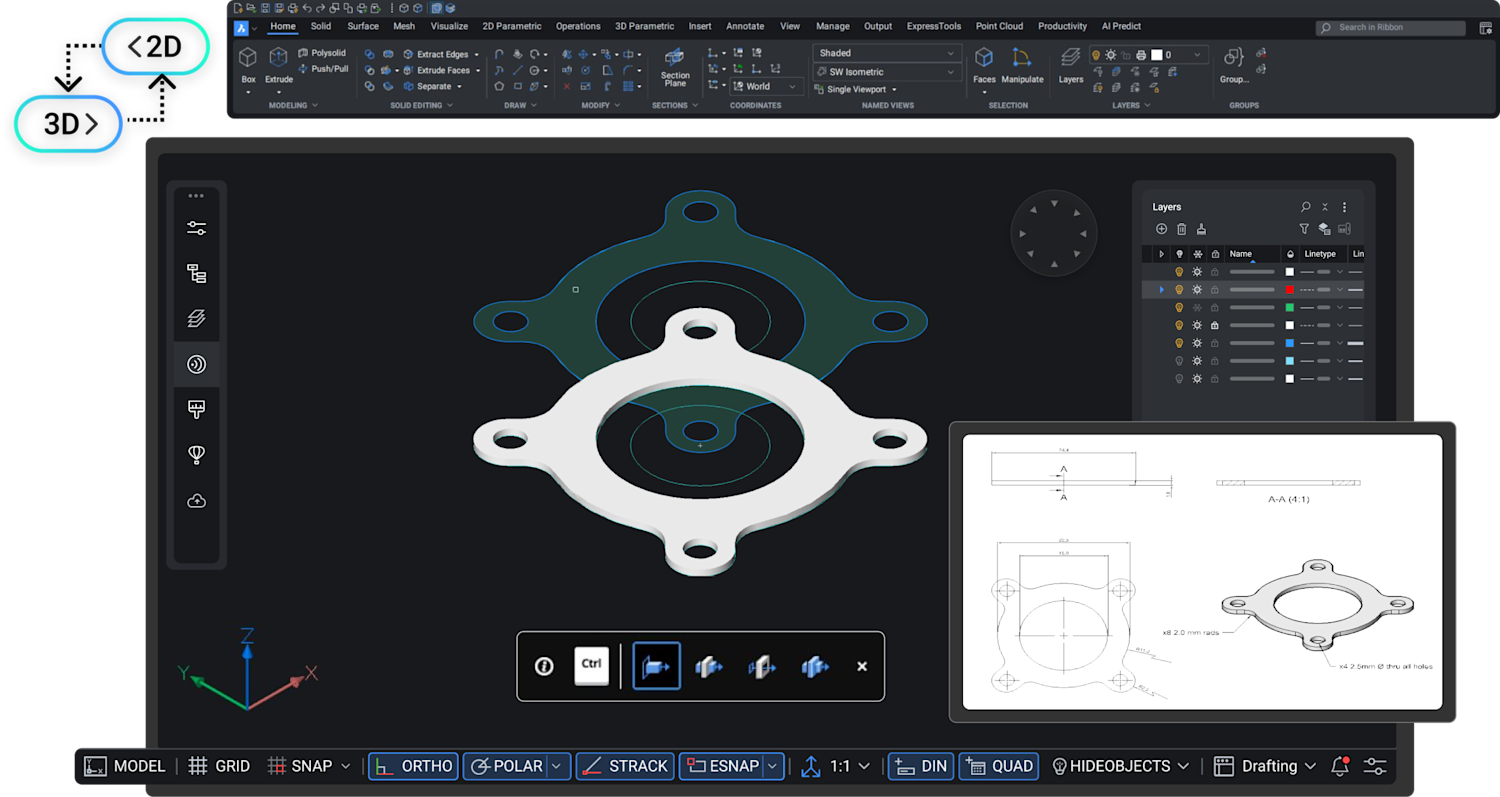 Professional, familiar, and based on 2D and 3D DWG CAD format with AI-powered productivity tools. For design and detailed documentation of architectural, engineering, and manufactured product design projects.
Professional, familiar, and based on 2D and 3D DWG CAD format with AI-powered productivity tools. For design and detailed documentation of architectural, engineering, and manufactured product design projects.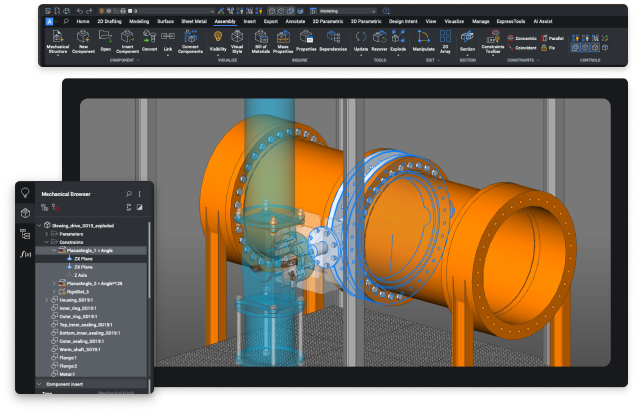 Professional, familiar, and based on 2D and 3D DWG CAD format for mechanical design and drafting. For creating 3D assemblies and detailed 2D documentation of manufactured products.
Professional, familiar, and based on 2D and 3D DWG CAD format for mechanical design and drafting. For creating 3D assemblies and detailed 2D documentation of manufactured products.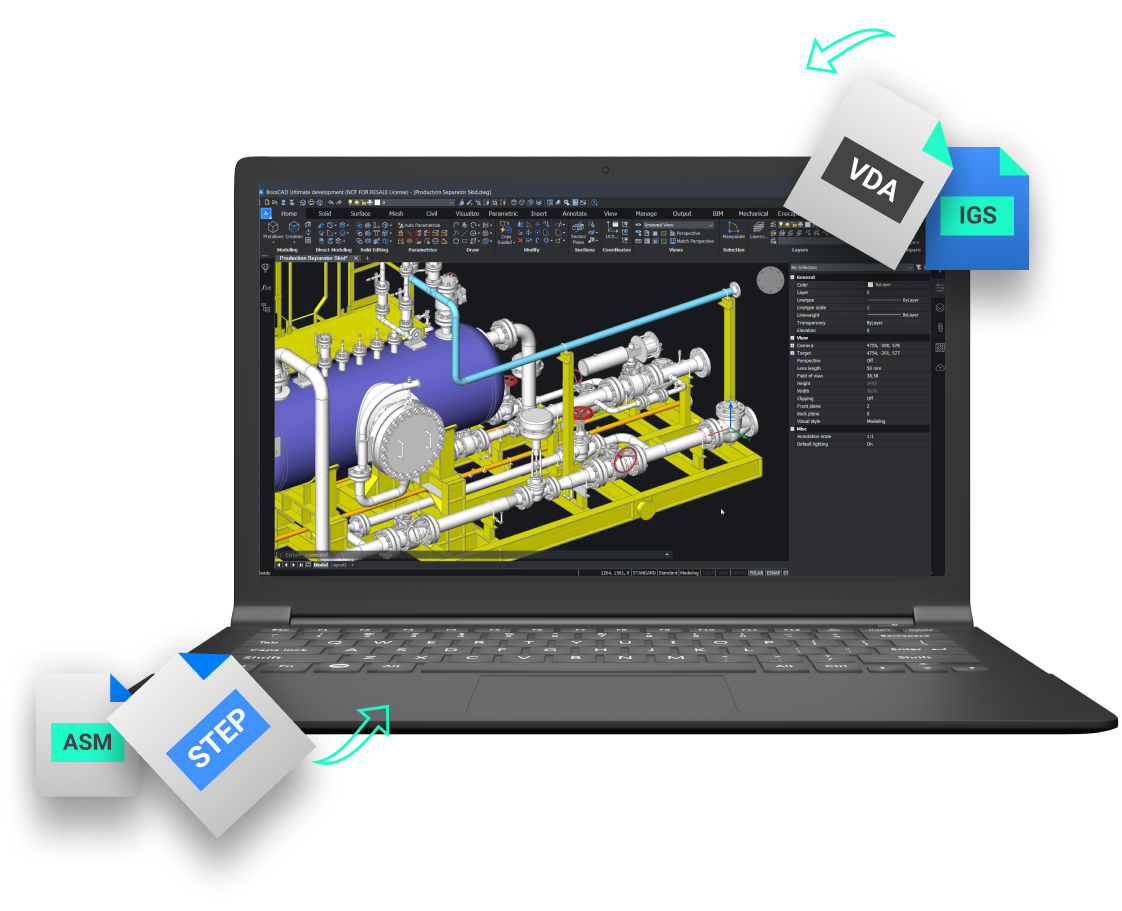 Accurate 3D CAD import/export.
Accurate 3D CAD import/export.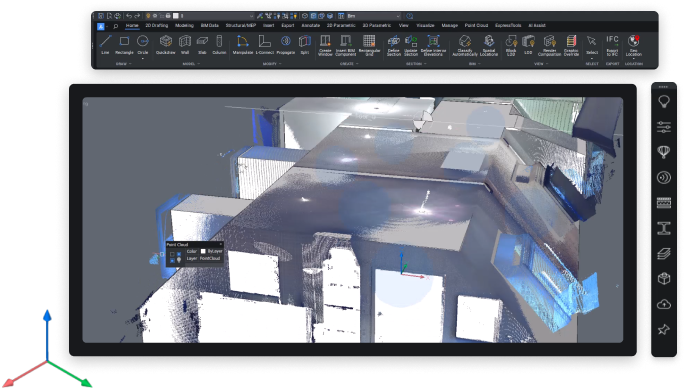 Professional, familiar, and based on 2D and 3D DWG CAD format with BIM functions. For design, modeling, documentation, and detailing of building designs within a single DWG-format platform.
Professional, familiar, and based on 2D and 3D DWG CAD format with BIM functions. For design, modeling, documentation, and detailing of building designs within a single DWG-format platform.BricsCAD BIM uses the familiar BricsCAD environment to let you leverage 2D drawing tools while exploring 3D workflows at your own pace. Enjoy ultimate flexibility to create simple 3D designs, import or produce BIM collaboratively, or design precise construction and manufacturing models. In BricsCAD BIM, design decisions take priority, and machine learning algorithms automate tedious tasks like BIM data handling, documentation, and levels of detail.
You’ll find a flexible and straightforward building modeling tool and a professional CAD product within the same DWG platform. Design geometry can be directly converted into BIM elements. Transition to BIM modeling confidently without needing to train on traditional systems. Reduce your software and training costs without compromising performance during your transition, making market entry easier.
BricsCAD BIM harnesses the power of solid modeling, providing design freedom, BIM tools, and the precision required by engineers and manufacturers. Additionally, the BIM space integrates with manufacturing workflows in the BricsCAD Ultimate package.